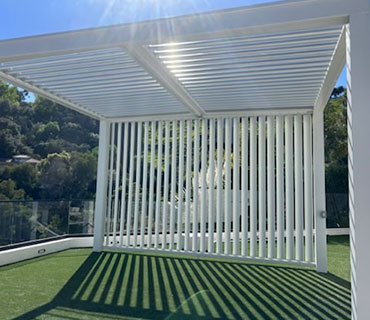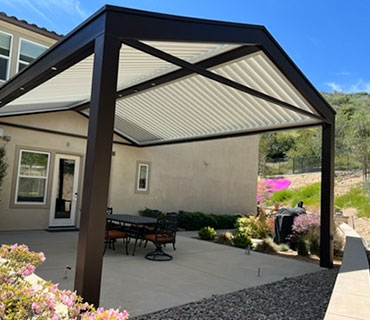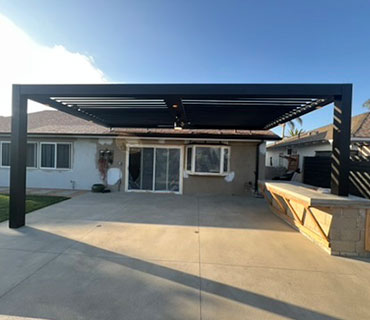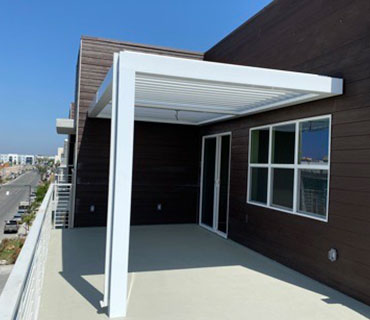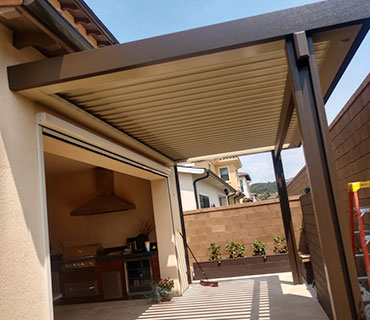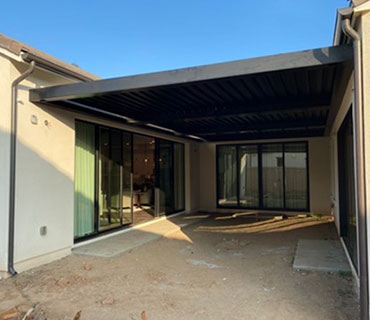Custom Patio Covers | Sunset View Patios
Shade, Comfort & Outdoor Living in Southern California
We design and build custom patio covers—including lattice, solid flat pan, and insulated styles—to enhance shade and transform your backyard. From patio enclosures to commercial projects, our patios add comfort and value.
Get your free, no-obligation quote today from Southern California's trusted patio experts.

