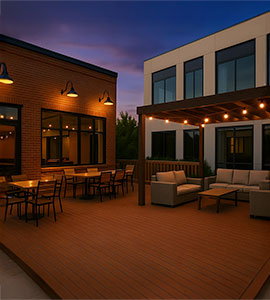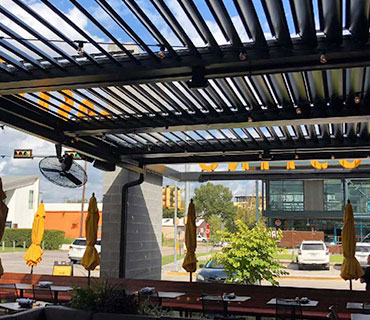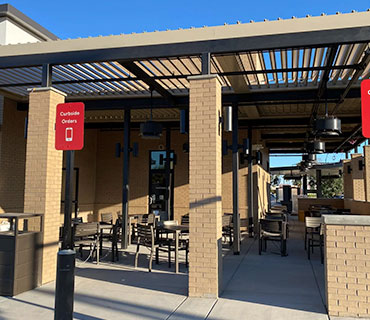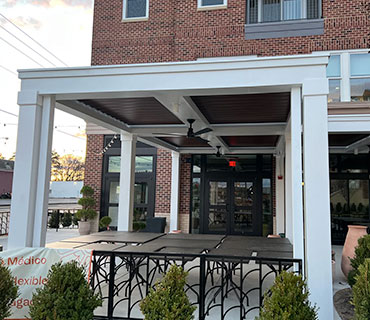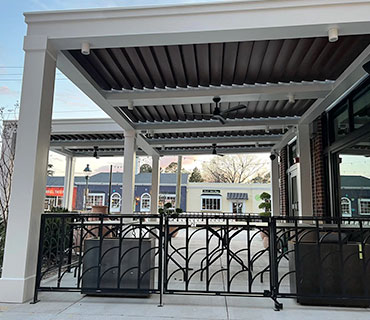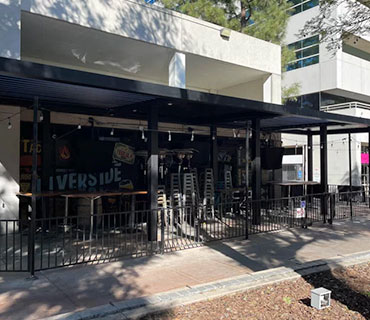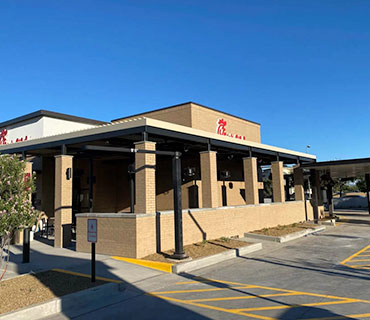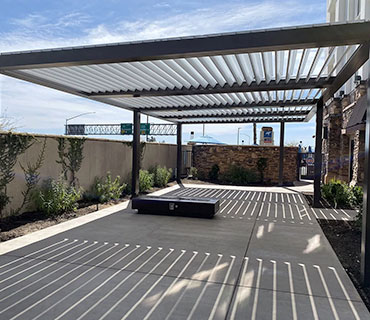Commercial Patio Covers & Shade Structures | Sunset View Patios
Durable Outdoor Solutions for Businesses
Commercial patio covers built with code-compliant aluminum provide shade, weather protection, and lasting value. Perfect for restaurants, hotels, schools, and public spaces.
Request your free quote today from Southern California’s commercial patio experts.
Get your free, no-obligation bid today for your commercial patio cover project.

